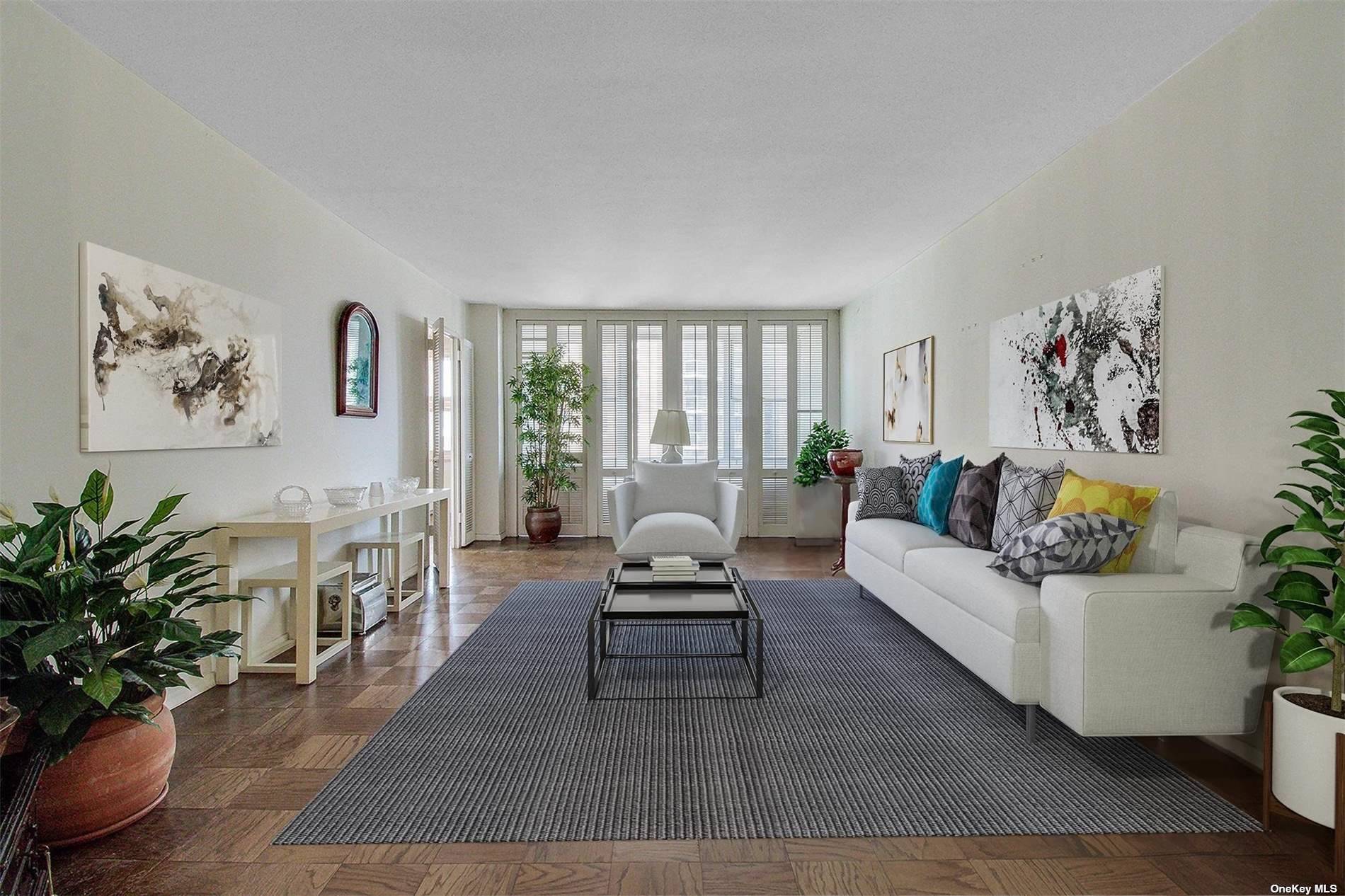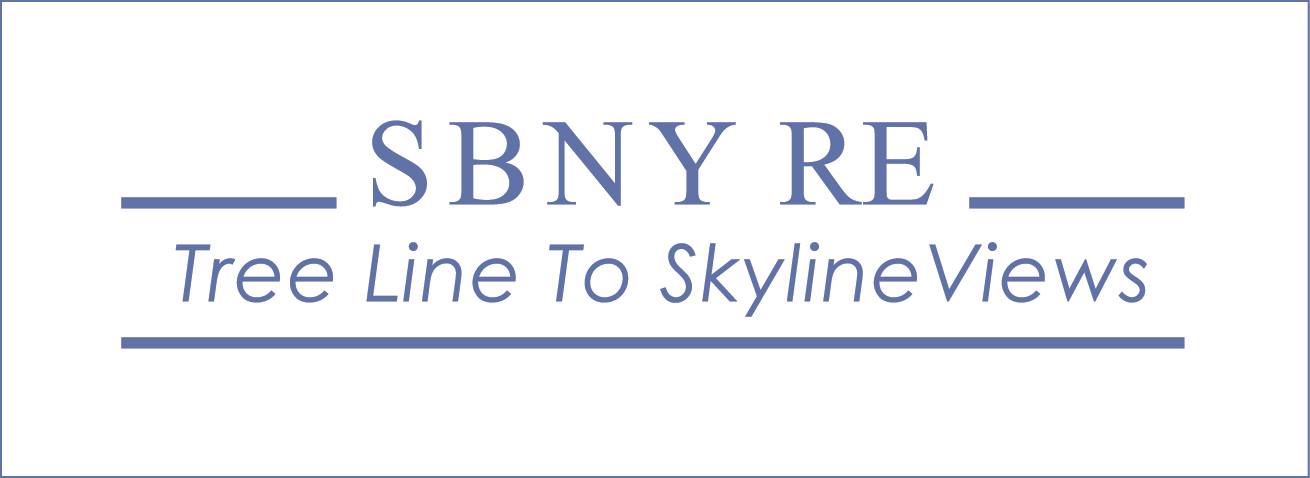$860,000
70-25 Yellowstone Boulevard # 9V, Forest Hills, NY 11375
Status: Closed

MLS#:
3495781
- Style: High Rise
- Rooms: 6
- Bedrooms: 3
- Baths: 2 Full
- Basement: None
- Parking: Garage
- Schools: Queens 28
- Development: Gerard Towers
- Model: 3BR, 2BTH, Terrace
- Community Features: Pool, Park
- Maintenance: $2,569
- Apx. Year Built: 1964
Welcome to this sprawling ranch in the sky with approx. 1860 sq. ft of space , featuring 3 full Master sized bedrooms with walk in closets, a long entry foyer with four ample closets. The eat in kitchen can configured into the formal dining room creating the perfect space for gathering and entertaining, or turned into a 4th bedroom. In addition to being the largest 3 full bedroom in the building, it's the only configuration that offers split bedrooms for privacy, and has it's own private balcony with South West views. This gracious home has parquet floors through out, the triple exposure ensures natural sun light. Maintenance includes central A/C heat, cooking gas, and basic cable. Enjoy Stunning Sunsets behind the Manhattan Skyline as you sit on your private balcony! The building offers a 24 Hour Doorman, seasonal heated pool, fitness center, children's play room, bike & storage rooms, a very nicely landscaped courtyard as well as immediate valet parking. The maintenance includes central A/C heat, cooking gas, and basic cable. A Stylish Modern Lobby is coming soon, as well as Trader-Joe's right across the street. Gerard Towers is a 25 story fire-proof high-rise building located around the corner from trendy Austin Street. The building offers a 24 Hour Doorman, seasonal heated pool and saunas, fitness center, private backyard garden with seating, children's play room, bike & storage rooms and immediate valet parking. There's an Express bus to midtown at the front door, and it's just steps to the express E & F subway (71st / Continental stop), & the LIRR, as well as The West Side Tennis Club. Gerard Towers is a cat friendly building.
Floor Plan
- First: Additional
Interior/Utilities
- Interior Features: Eat-in Kitchen, Formal Dining Room, Master Bath
- Approx Interior Sqft: 1860
- Heating: Other, See Remarks
- A/C: Central Air
- Water: Public
- Sewer: Public Sewer
- # Floors in Unit: One
Exterior/Lot
- Construction: Brick
- Parking: Garage
- Lot Features: Near Public Transit
- ExteriorFeatures: Balcony
Room Information
- Rooms: 6
- Bedrooms: 3
- Baths: 2 Full/0 Half
Financial
- Additional Amenities: Doorman
Other Info
- Pets: Cats OK
- Amenities: Doorman
